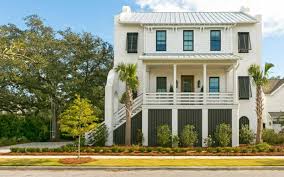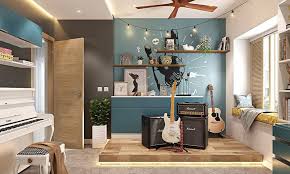
Preparing Your Home for a Stress-Free Renovation in Nelson
May 13, 2025
Maintaining Your Castlegar Home: Seasonal Tips for Longevity
May 27, 2025Design trends meeting changing family dynamics — with Legacy layouts featured
The way we live is shifting and in the West Kootenays, that shift is being shaped as much by family as it is by design. More and more homeowners in communities like Castlegar, Nelson, Trail, and Christina Lake are rethinking traditional living arrangements in favor of something that feels both timeless and forward-looking: multi-generational homes. At Legacy Built Homes, we’re seeing a noticeable rise in families choosing layouts that comfortably accommodate aging parents, grown children, and extended relatives under one roof — in a way that works for everyone.
What was once considered outside the norm is quickly becoming a smart and thoughtful choice for families in this region. From changing economic conditions to caregiving needs to a desire for closer connections, multi-generational living is making sense emotionally, practically, and financially.
Here’s why this housing trend is gaining real momentum in the West Kootenays, and how we’re helping families design homes that truly reflect how they want to live.
A Return to Shared Living, Reimagined
Living with extended family isn’t a new idea, it’s how families lived for generations. But today’s multi-generational homes are designed with a different level of intention. Instead of crowding everyone into a shared space, homeowners are looking for layouts that balance privacy and connection. That balance is where good design makes all the difference.
In this region, a combination of factors is driving this renewed interest. High real estate prices and low rental availability make shared living not only appealing but practical. At the same time, families want to keep aging parents close, offer support to adult children, or simply create a home where different generations can stay connected without stepping on each other’s toes.
At Legacy, we’re building homes that reflect this evolution with designs that include private suites, dual entrances, separate kitchens, and thoughtful transitions between shared and personal spaces. These homes aren’t add-ons or renovations. They’re purpose-built to support modern family life in all its forms.
Custom Layouts that Fit Real Life
What makes a multi-generational home work isn’t just extra space — it’s smart, intuitive design. The flow of the home matters. How people enter, interact, and retreat matters. A good layout supports different routines, preferences, and schedules without making anyone feel like a guest in their own home.
Take a recent project near Christina Lake. We designed a two-level home with a fully independent walkout basement suite, complete with its own kitchen, laundry, and outdoor patio. The aging parent who moved in had full independence but was still just a staircase away from joining the rest of the family for dinner or a morning coffee on the deck.
In Nelson, we built a home with mirrored primary suites on either side of a shared central space. Each family unit had its own entrance and private outdoor access, but they could still enjoy communal meals and shared moments. These kinds of thoughtful configurations turn what could be a compromise into something that feels cohesive and supportive.

Financial Benefits and Future Flexibility
For many families, the choice to build a multi-generational home isn’t just about lifestyle — it’s also about smart money management. Sharing living expenses like property taxes, utilities, and maintenance can ease the financial burden for everyone involved. And in some cases, secondary suites can be rented out to offset mortgage payments or serve as future space for a caregiver or returning adult child.
These homes also offer something every homeowner wants: flexibility. That private suite for an aging parent might one day become a teen hangout, a remote office, or a short-term rental. In an unpredictable economy, having options built into your home gives you room to adapt without having to start over.
Legacy clients often tell us how reassuring it feels to know their home can grow with them. What starts as a solution for today becomes a safeguard for tomorrow.
Local Considerations: Zoning, Lot Size, and Design Rules
As with any custom build, what’s possible depends on where you live. Not every lot or municipality in the West Kootenays permits the same type of multi-generational layout. Some towns have restrictions on separate kitchens, basement suites, or detached dwellings. Others may require specific permitting or design modifications.
That’s why our process at Legacy always starts with research. We dig into local zoning bylaws, consult with municipal planning offices, and assess each property on its own terms. Whether you’re in Trail, Castlegar, or the RDCK, we help you understand what’s allowed — and how to design a home that makes the most of your space while staying fully compliant.
We’re also experienced at finding creative workarounds when the rules are strict. From garden suites to cleverly designed in-law wings, we guide families through every step of the process so they can move forward with confidence.
FAQs
Are multi-generational homes allowed in all parts of the West Kootenays?
Not everywhere. Zoning bylaws vary by community and property. We handle that research and coordinate directly with local authorities to make sure your design meets the rules from the start.
How much more does a multi-generational layout cost?
It depends on the complexity of the design and the size of the home. Secondary kitchens, additional bathrooms, and private entrances add to the cost — but over time, shared expenses and long-term flexibility often make up for the initial investment.
Can I build a multi-generational home on my existing lot?
Possibly. It depends on your lot size, current zoning, available services, and any applicable setback requirements. We offer site assessments to help you explore your options and decide what’s feasible.
Do multi-generational homes hold their value on resale?
Yes — especially as more buyers look for flexible living arrangements. A well-designed multi-generational home often appeals to a broader market, including families caring for relatives, homeowners looking for mortgage helpers, or buyers interested in future-proofing their investment.
Final Thoughts
In the West Kootenays, multi-generational living is more than a housing trend. It’s a reflection of changing values, economic realities, and a desire for stronger family connection. These homes are about more than sharing space — they’re about supporting one another, preserving independence, and building a life that adapts to change.
At Legacy Built Homes, we’re proud to help families design homes that reflect their real lives — not just their floor plans. From layout concepts to municipal approvals to final construction, we’re here to make the process clear, collaborative, and custom to your needs.
If you’re ready to build a home that brings your family together — today and for the years ahead — we’d love to help you make it happen. Let’s design something that fits everyone.
Author’s website- https://deeppink-raven-661919.hostingersite.com/
Email- legacybuiltdbr@gmail.com
Phone- 250-558-9531




