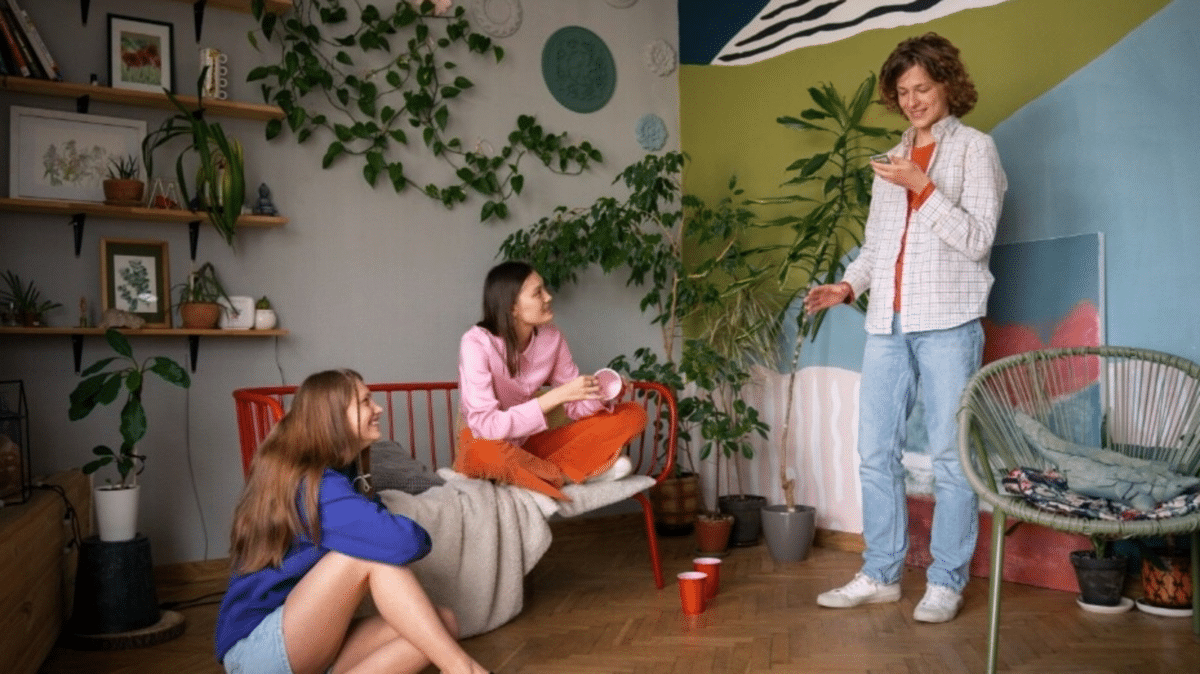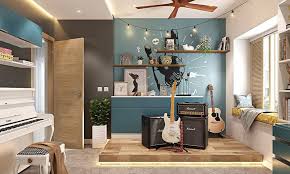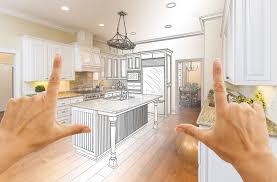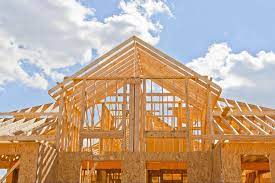
How to Read a Construction Contract Without a Law Degree
June 10, 2025
Mistakes to Avoid When Renovating Your Home
June 24, 2025Tying in natural light, space flow, and the science of comfort
A home is so much more than just a structure. It’s where you start and end your day, where your memories are made, and where life’s little rituals unfold. Yet most people don’t realize just how deeply the design of a home can shape how we feel, how we interact, and how we recharge.
At Legacy Built Homes, we’ve spent years watching how thoughtful design influences not just how a home looks, but how it lives. We’ve seen it in the calm that settles over a quiet bedroom with morning light, and in the ease of movement through a kitchen that just makes sense. Because the truth is, home design isn’t just about finishes or square footage — it’s about creating spaces that feel right.
Here’s a closer look at how layout and design affect your mood and how we use that knowledge to build homes in the Kootenays that are as emotionally comfortable as they are beautiful.
Natural Light: Your Home’s Built-In Mood Booster
Natural light does more than just brighten a room. It lifts spirits, improves focus, helps regulate sleep, and even boosts productivity. That’s why we always begin the design process with one essential question: how can we bring in more light?
The orientation of your home plays a big role here. South-facing windows provide consistent daylight, while east-facing rooms capture that gentle, energizing morning sun. We work closely with homeowners to ensure the spaces they spend the most time in — like the kitchen, office, and living room — get as much natural light as possible.
One of our recent homes near Nelson featured expansive south-facing windows paired with deep roof overhangs. The layout welcomed low-angle winter sun for warmth and brightness, while providing shade during the hotter months. The space felt bright, balanced, and emotionally grounding year-round.
We also think about the areas where light doesn’t reach as easily. Skylights, transom windows, and glass doors help draw natural light deeper into the home, giving even the most tucked-away rooms a sense of openness without sacrificing privacy.
Space Flow: The Psychology of Movement and Connection
How you move through your home affects how you feel inside it. That flow — the rhythm of movement from one space to another — can either add to your sense of calm or create subtle tension.
Open-concept layouts remain popular because they bring people together and make everyday life feel more connected. But open isn’t always better. What really matters is intentional flow — how each room supports your routine and your lifestyle.
When we sit down with clients, we ask questions like: How do you start your mornings? Do you entertain often? Where do you like to unwind? These insights help us craft a layout that feels intuitive and effortless. Maybe it’s a mudroom that helps organize the chaos when the kids come home from school. Or a discreet butler’s pantry that hides the mess when you’re hosting. Private bedroom wings can give every member of the family a sense of retreat — even in a bustling household.
Visual flow matters too. Clean sightlines make a space feel larger and more serene, especially in high-traffic areas. At the same time, subtle transitions — like a shift in ceiling height or a softly framed doorway — help mark a change in tone from one area to the next. A kitchen should buzz with energy. A bedroom should whisper relaxation.

Color, Materials, and Sensory Comfort
Light and flow may shape the foundation of your emotional experience at home, but color and material bring it to life. Cool colors like soft blues and muted greens can create a sense of calm, while warmer tones — think terracotta, caramel, or rich wood — evoke comfort and grounding.
Texture also plays a role in how a space feels. Natural materials like wood, stone, and linen don’t just look good — they feel good too. There’s something comforting about the warmth of a wood beam or the weight of a wool rug underfoot. These subtle details quietly remind us of nature, which is known to have a calming psychological effect.
We also consider how sound moves through a home. Open layouts can amplify noise, so we use acoustical planning — like insulated walls or softer materials — to control sound and create quiet where it’s needed most. In multi-generational homes especially, this balance between community and calm is key.
Zones of Privacy and Purpose
Even the most close-knit families need space to retreat. That’s where zoning comes in. Emotional comfort often depends on having distinct areas for solitude, creativity, and concentration — without cutting the home into a maze of walls.
We think about how people define their own “territory” within the home, whether that’s a quiet office at the back of the house, a cozy reading nook by the window, or a kid’s room that doubles as a creative escape.
In a recent build in Castlegar designed for a multi-generational household, we created two distinct living zones with shared kitchen and laundry access. It gave each part of the family their own space to breathe, while still bringing everyone together in meaningful ways. The result was a home that felt unified without feeling crowded.
Designing for Joy, Not Just Function
The best homes aren’t just functional — they’re joyful. They reflect how you love to live. That’s why, in every project, we ask clients what matters most to them. Maybe it’s a sunlit yoga room. A nook for Sunday morning coffee. A layout that makes it easy to cook with your kids or host family dinners.
These personal preferences guide our design decisions just as much as technical requirements do. Because when your home supports your daily rituals, it feels like a place where you belong — and that emotional connection is what truly makes a house a home.
Designing for joy means considering not just what works on paper, but what feels right in practice. It’s emotional engineering, and it’s one of the most powerful tools we bring to the table.
FAQs
Why do I feel stressed in some rooms and calm in others?
That usually comes down to how light, layout, and color are working together — or not. Tight spaces, poor lighting, and cluttered visuals can increase anxiety, while open, well-lit areas tend to promote calm and focus.
How can I make my home feel more emotionally comfortable?
Start with natural light, thoughtful flow, and zones of privacy. Use color and texture intentionally, and reduce visual noise by keeping clutter in check. At Legacy, we help clients design homes that support how they want to feel, not just how they want to live.
Is an open floor plan always better for well-being?
Not necessarily. Open plans can foster connection, but they can also feel noisy or overwhelming. The right layout strikes a balance — open where it matters, contained where it counts.
Can good design also help with energy efficiency?
Absolutely. Homes that are designed for comfort often perform better too. Natural lighting reduces energy use. Smart orientation helps with heating and cooling. And good insulation supports both mental and physical comfort.
Final Thoughts
A home isn’t just a shelter — it’s a setting for your everyday life. And how it’s designed has a real and lasting impact on your well-being. From the way the sun filters through your living room to the ease of walking from your entryway to your kitchen, the layout of a home quietly shapes your emotional state day after day.
At Legacy Built Homes, we believe that good design should serve both the heart and the mind. We take time to understand how you want to live, and we bring that vision to life with clarity, care, and craftsmanship. The result is a home that supports your best self — one thoughtful detail at a time.
If you’re ready to create a home that doesn’t just look beautiful but feels right, we’d love to help you design it.
Author’s website- https://deeppink-raven-661919.hostingersite.com/
Email- legacybuiltdbr@gmail.com
Phone- 250-558-9531




